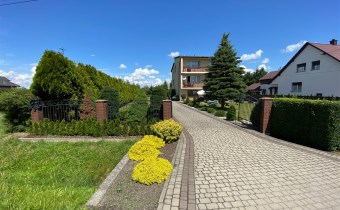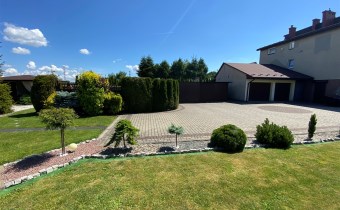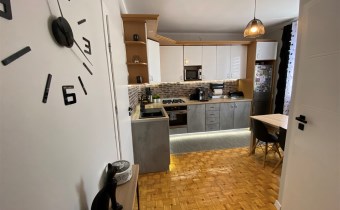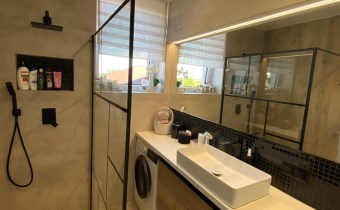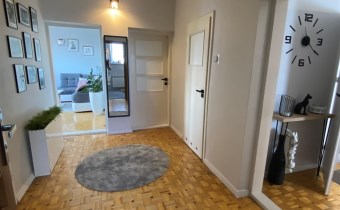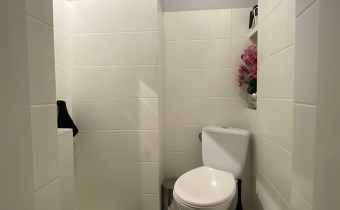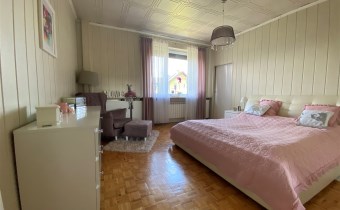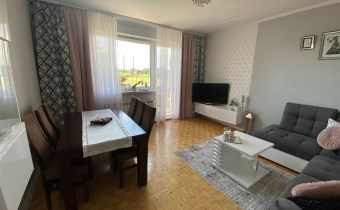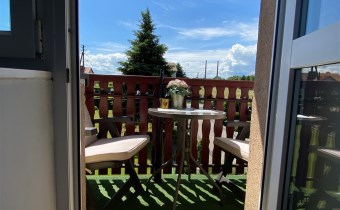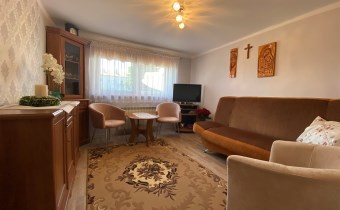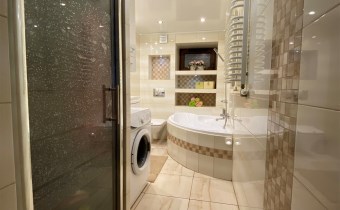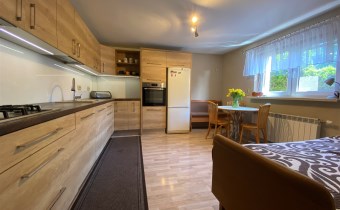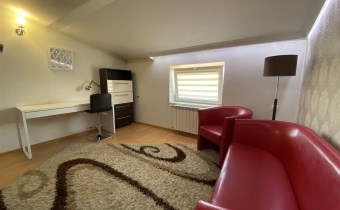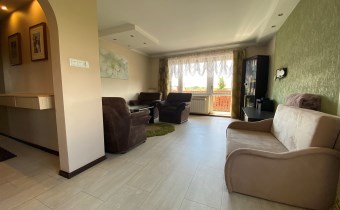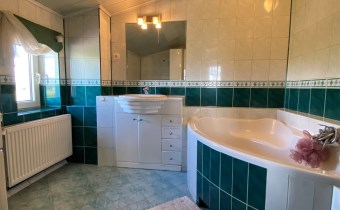

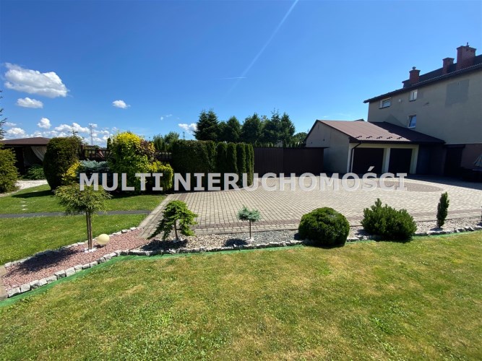
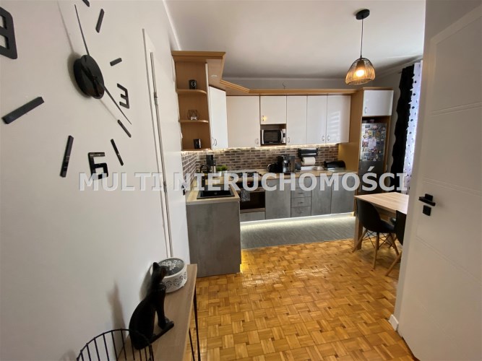
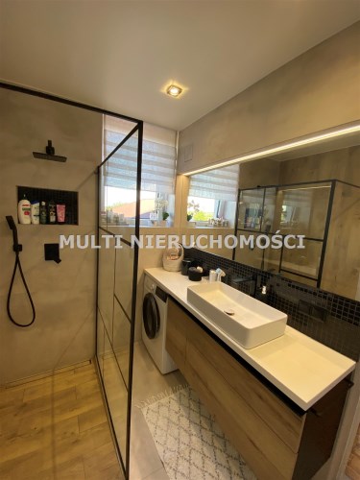
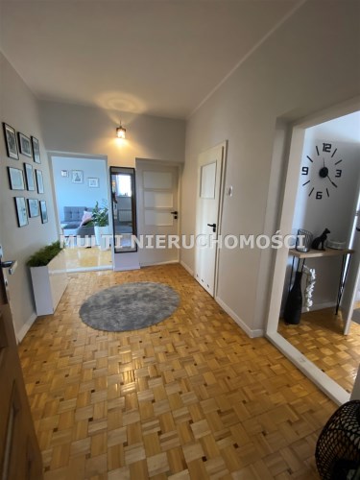
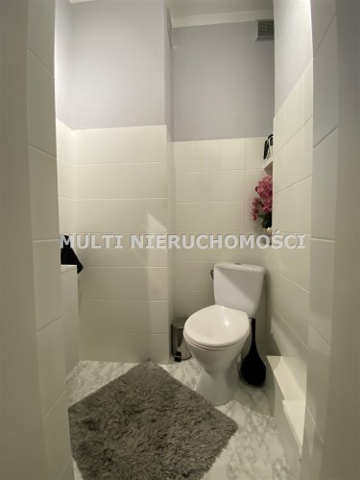
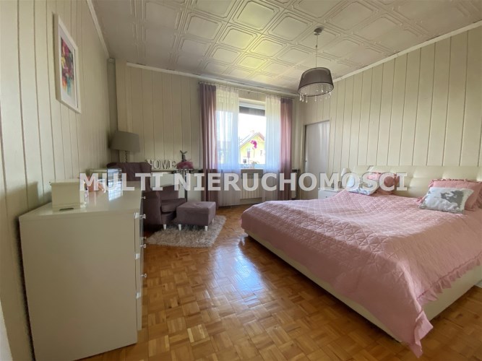
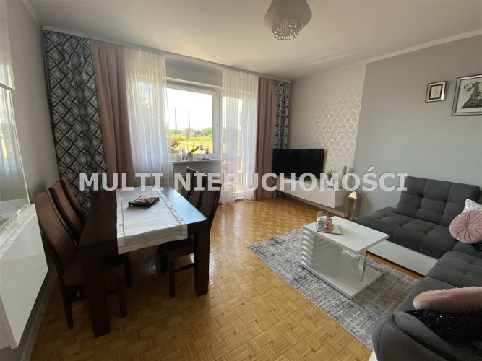
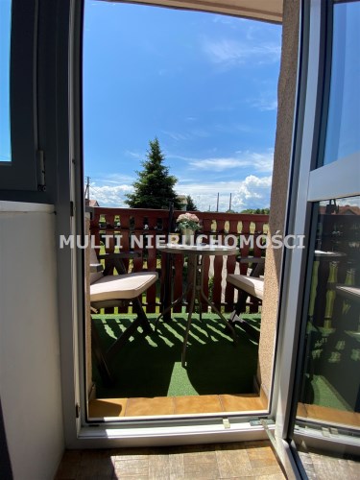
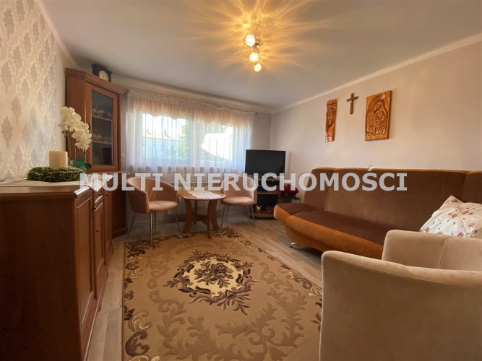
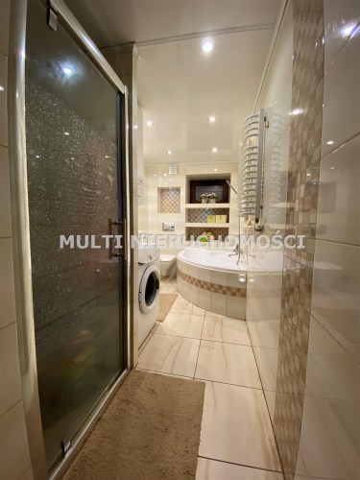
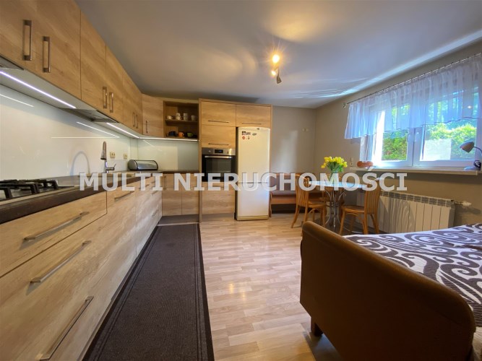
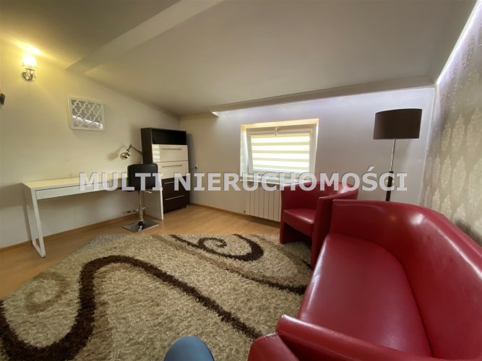
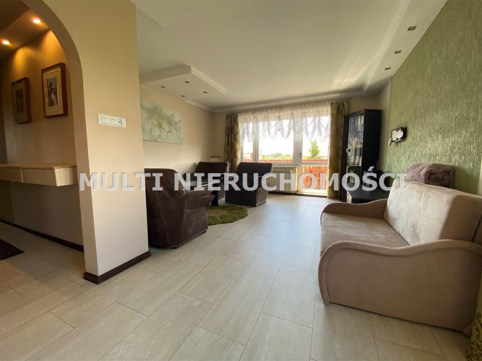
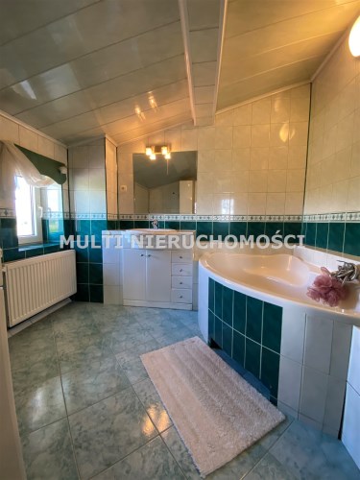
Details
Offer's symbol
MLT-DS-184
Area
356,16 m²
Usable area
225,00 m²
Parcel area
2 259 m²
No. of rooms
8
House type
detached house
Building technology
vir_listalng_cegla_plyta_pustak
Standard










Lot dimensions
ok. 36x61 m
Parking space
for two cars
Legal status
Wlasnosc
Windows
PCV
Fittings
partially listed
Balcony
large
No. of balcony
2
No. of terraces
1
Palcel`s development
developed
Parcel surface
flat
Shape of parcel
rectangle
Roof cover
Metal roof tile
Usage permit (Certificate of Occupancy)
yes
Building state
to residence
Parcel fencing
net
Built in
1975
Gas
yes - city
Water
yes
Access
asphalt
Surrounding
single-family housing
Heating
own Gas - boiler 2-function
Terraces
big terrace
Current
yes
Sewage system
cesspool
Rooms
Rooms floors
PCV tiles, panels, mosaic
Kitchen type
with cabinets
Kitchen type
Separate
Kitchen floor
PCV tiles, panels, mosaic
Bathroom type
together with the toilet and the window
No. of bathroom
3
Bathroom glaze
new type
Bathroom floor
gres, PCV tiles
Bathroom equipment
bath, mirror, shower, toilet, washbasin, washing machine
No. of Toilets
2
Toilet glaze
new type
Toilet floor
gres
No. of anterooms
2
Hall floor
mosaic, PCV tiles

